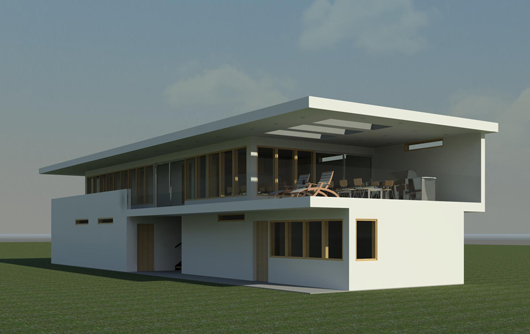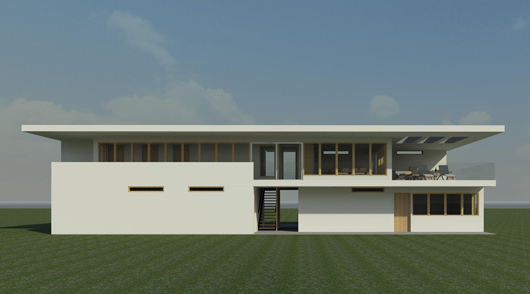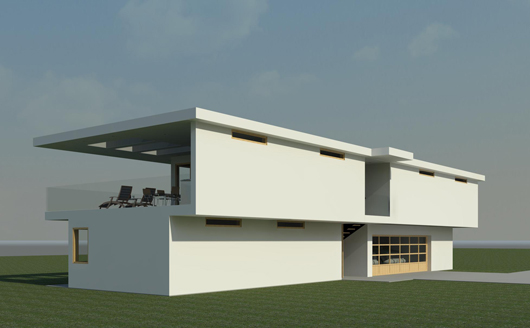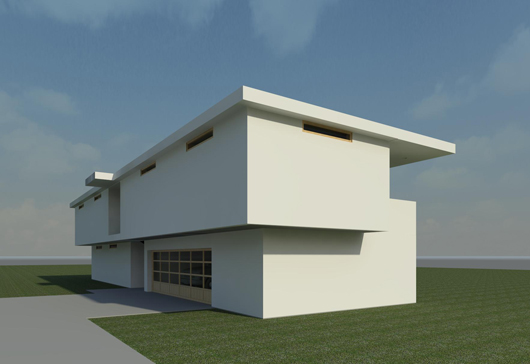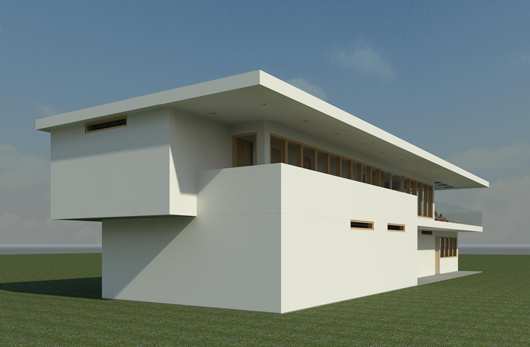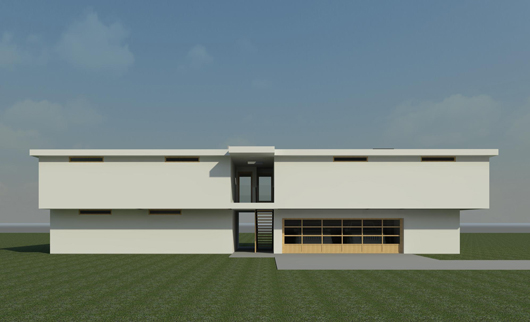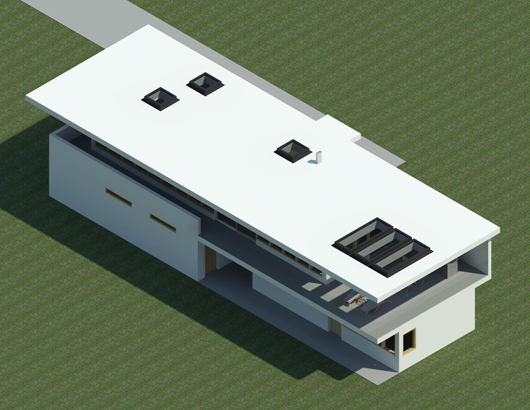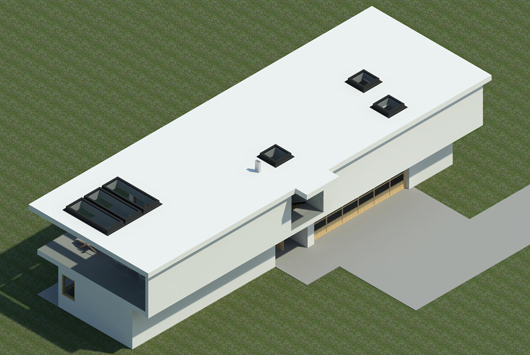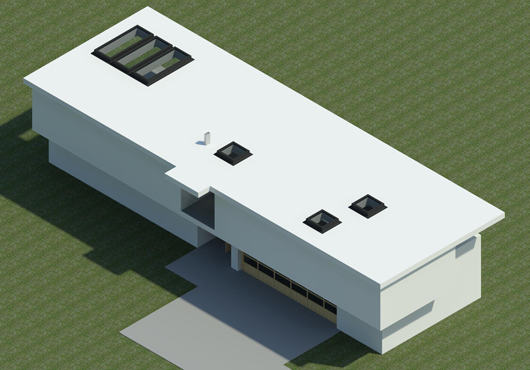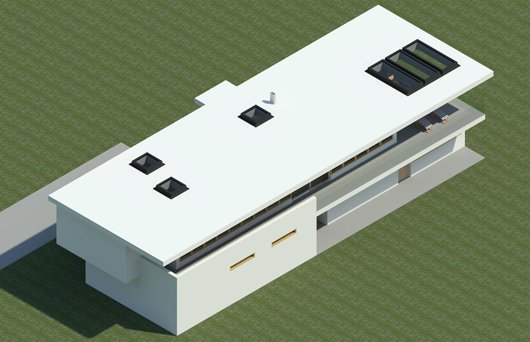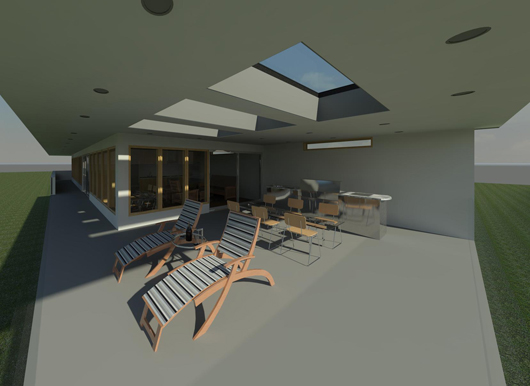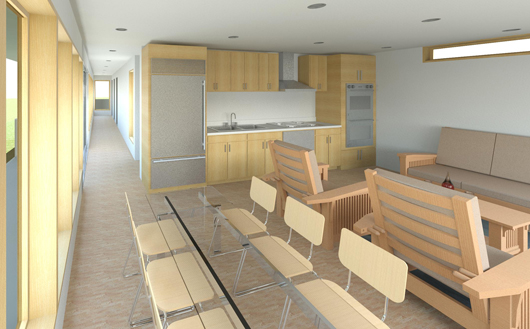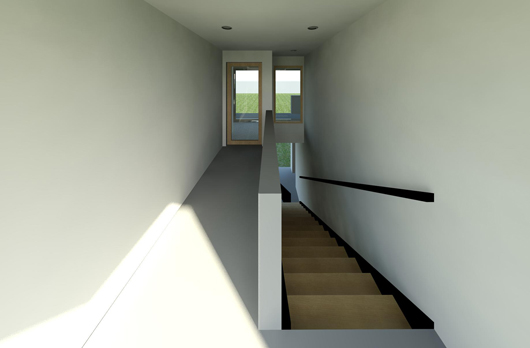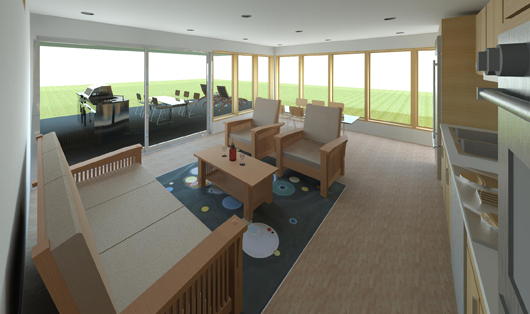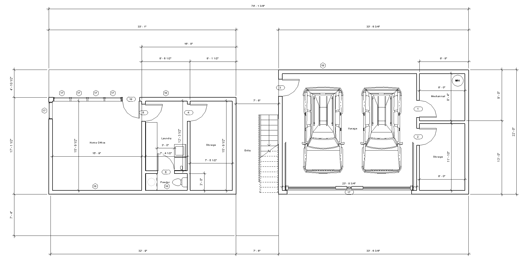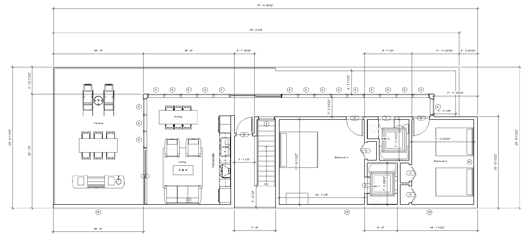The Gunville 2A Project Renderings
Select an image below to display that image at full size.
Select your browser's Back < button to return to this page after viewing an image at full size.
Gunville 2A Project overview
The Gunville 2 project is envisioned as a weekend getaway in the North Cascade mountains just outside of Seattle WA. The two-level dwelling consists of two bedrooms, two full bathrooms, a 1/2 bathroom, laundry room, kitchenette, dining, utility, mechanical room, storage, home office, 2-car garage, and living room areas. This model is based upon a house in New York.

